Architect: Patrick Schumacher, Saffet Kaya Bekiroglu
Associate Architect: Saffet Kaya Bekiroglu
Engineers: GMD Engineers, Ethical Engineers
Structural Engineer: AKT, Tuncel Engineers, MERO
Acoustic Engineer: DBKes Electrical Engineer: MBLD Construction Company: DIA Developer: Committee on Foreign Affairs of the Republic of Azerbaijan Built in: 2007-2012 – Ceiling Height: 74 meters – Length: 10,092 meters – Floors: 9 – Built Area: 57519 M2 – Location: Baku, Azerbaijan
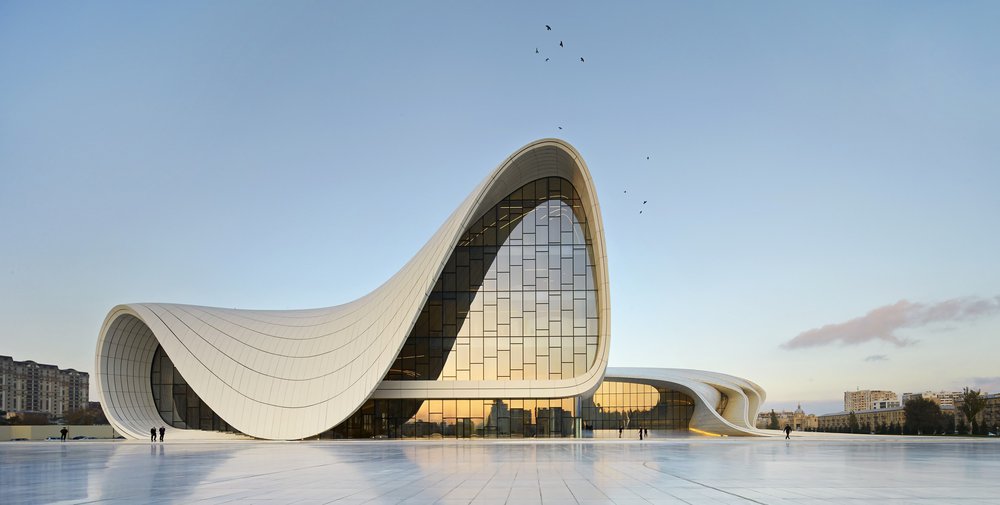
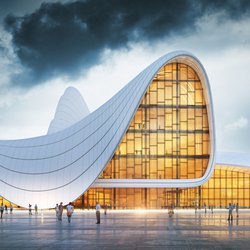
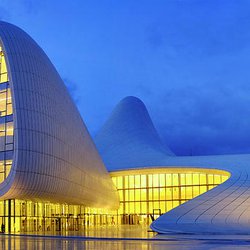
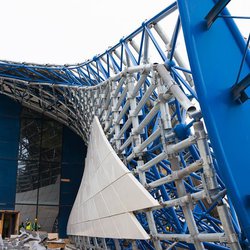
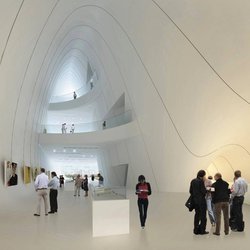
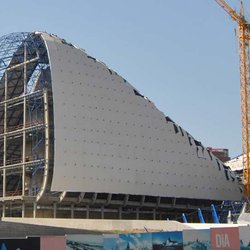
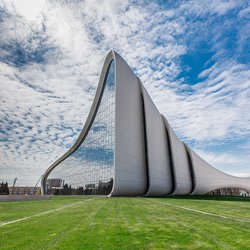
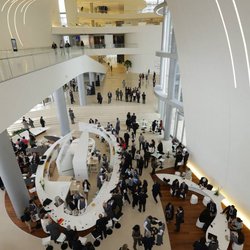
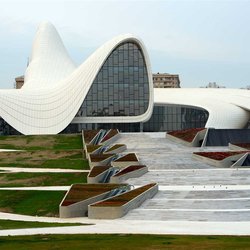
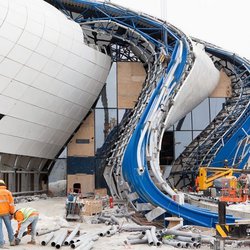
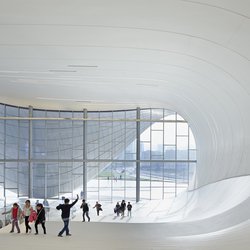

Introduction
As part of the former Soviet Union, the urban planning and architecture of Baku, the capital of Azerbaijan, was influenced by time planning. Since independence in 1991, the Republic of Azerbaijan has made significant innovations in the modernization and development of Baku’s infrastructure and architecture, and has distanced itself from the laws of Soviet modernism. The Heydar Aliyev Center is a collection of buildings designed by Iraqi-British architect Zaha Hadid It is said that the architectural dose is prominent in the curved style and avoids sharp angles. The center is named after Heydar Aliyev, the leader of the Republic of Azerbaijan during the Soviet era and President of the Republic of Azerbaijan from 1993 to 2003. Baku has become modern. This building was introduced in 2013 for the awards of the World Architecture Festival and the biennial of the domestic festival.
concept
Hadid structure has no end with its continuously variable design in all directions. This is immersion in the pond of space. The impossibility of a building that varies between white, whiter and even whiter depending on the position of the sun on its surfaces gives it a weightless character and frees its visitors from the gravity of the earth. Heydar Aliyev Cultural Center, with its light appearance, creates the feeling that it is completely formal and unstructured, and its form hides its great engineering. A two-layer spatial structure that is very flexible, the main structure is a double curve that moves smoothly between the outer and inner shells, the shells hide the structural form and show themselves. This building is a fluid form. Shows that the natural landscape layers of the suburbs combine individual interior functions. All functions, including inputs, are displayed equally on a unique, continuous external surface. This fluid form allows you to connect diverse cultural spaces and fit into each element, your identity and privacy. According to its main contractor, DIA, the cultural center’s forms give the impression of a light napkin that ripples in free fall. The center aims to become the main venue for national cultural events, detaching itself from the often-difficult architecture. The Soviet Union play, common in Baku, was designed to express the sense of Azeri culture and the optimism of a nation that thinks about the future.
Structure
The building is essentially made up of two systems that work together: a concrete structure combined with a space structure system. The construction of large-scale columns that allow visitors to escape from the fluid space with the aim of creating free spaces. Experience the interior, vertical structural elements are hidden by walls and curtain walls. Surface geometry, unconventional structural solutions, such as the introduction of curved starter columns to achieve the reverse surface shell from floor to west and the result The shape emphasizes the correction of the “duck tail” due to its narrowness. Tensile beams that support the eastern part of the shell. The structural system of the workspace allows the structure to have a free-form structure and also saves time. It was built in the process, while the substructure was developed to create a flexible relationship between the rigid network of spatial structure and free joints. The outer coating of these joints is obtained through the process of rationalization of the geometric set, use and aesthetics of the project. Fiberglass reinforced with concrete or polyester was chosen as the ideal material for metal cladding, because it provides strong flexibility in the design of the building, while responding to a variety of related functional needs: plaza, transition sites … ….
Materials
The building, which is the work of a complex network of fiberglass-reinforced concrete (GRC) panels with no visible connections, looks less “as a building” and more “as a ground floor”. The structure of 121,000 square meters of reinforced concrete, 194,000 structures of working space 19,000 tons of steel molds have been used. To create the outer shell, 5,500 tons of structural steel were required, and the foundation for the 40,000-square-foot surface was made of reinforced fiberglass panels or GRC (glass fiber reinforced concrete). In total there were about 17,000 separate panels with different geometries.
Search
Recent Posts
Archives
Categories
Recent Posts
- Santiago Calatrava August 7, 2021
- Heydar Aliyev Cultural Center July 21, 2021
- Visual Academy Museum (Los Angeles) July 20, 2021
- What is a GRC? July 9, 2021
Calendar
| S | S | M | T | W | T | F |
|---|---|---|---|---|---|---|
| 1 | 2 | 3 | 4 | 5 | ||
| 6 | 7 | 8 | 9 | 10 | 11 | 12 |
| 13 | 14 | 15 | 16 | 17 | 18 | 19 |
| 20 | 21 | 22 | 23 | 24 | 25 | 26 |
| 27 | 28 | 29 | 30 | |||
