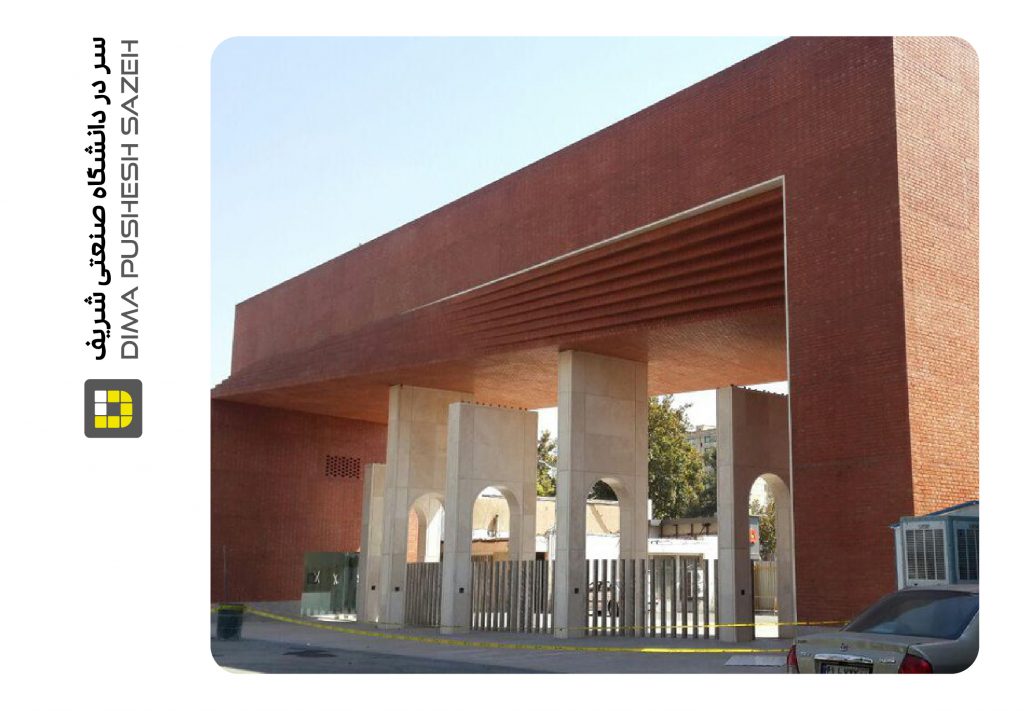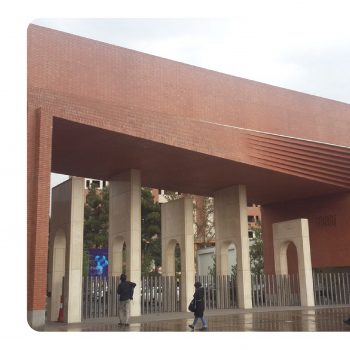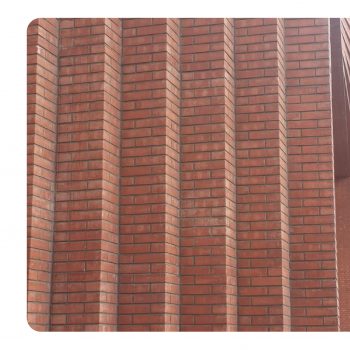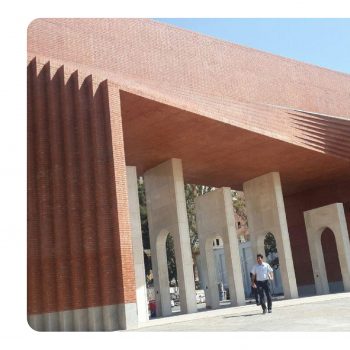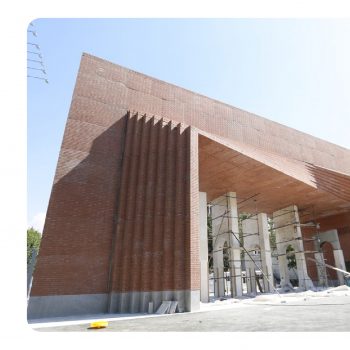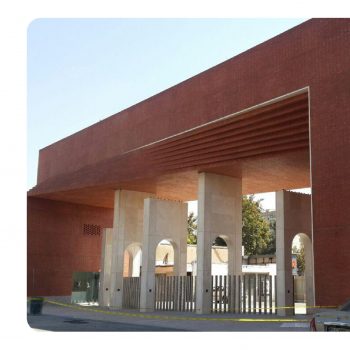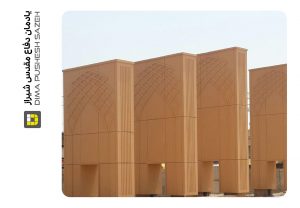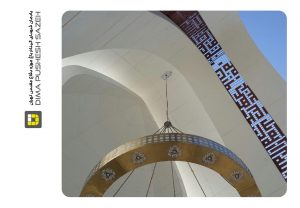Project information
- Designer: Engineer Shahabuddin Arfai
- Facade Contractor: Dima Pooshesh Co. (E.P.C)
- Facade Contractor: Dima Structural Coating (E.P.C)
- Date of construction: 1393
- Location: Tehran
- Area: ۰۰400 square meters
The area of the ground covered by the entrance is equal to 2 square meters, the general dimensions of which (if we assume a rectangle) is 1.8 meters and its height is 4 meters, and due to the protrusions of the upper level, it creates a non-geometric form in the plan. also; The entrance floors are located on two sides. Rail lifting equipment is located in the basement and the location of the guard, control room and monitoring on both sides of the entrance on the first floor. On the second floor, there is a resting place for the guards and the total area of the infrastructure is 9 square meters.

