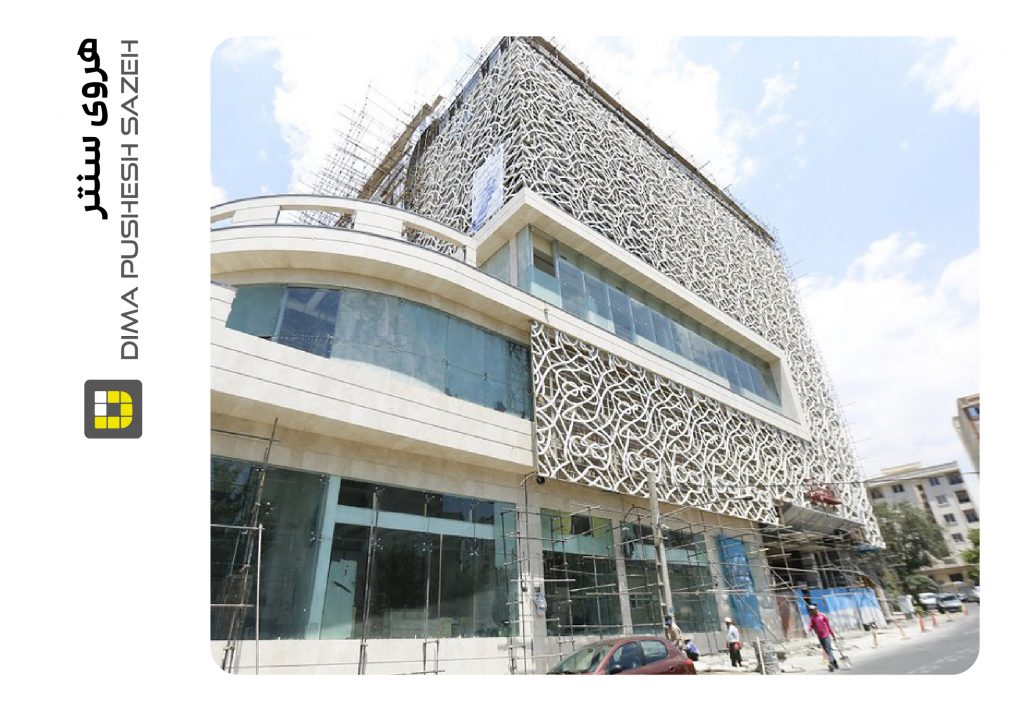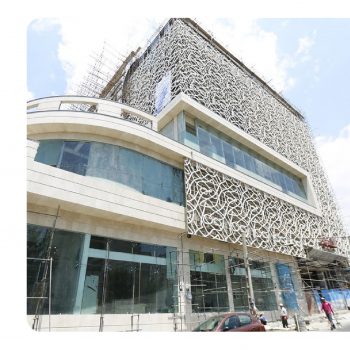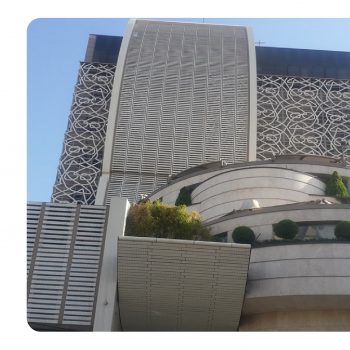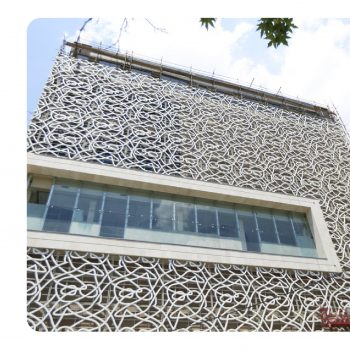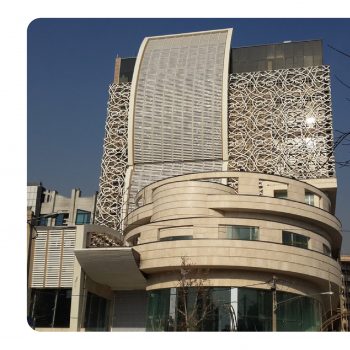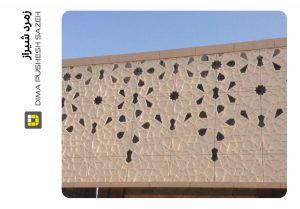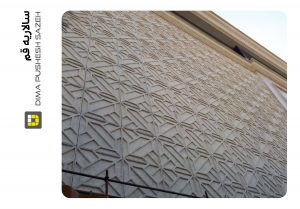Project information
- Designer: Engineer Targhi Java
- GRC Facade Contractor: Dima Structural Coating
- Date of construction: 1394
- Location: Tehran
- Area: 1800 square meters
Heravi Center commercial complex has 3 square meters of infrastructure on 3 floors of 3 commercial units and seems to be looking for innovation and not using existing patterns. The main purpose in conceptualizing and designing this facade is to create a special effect. And has been unique and the use of innovation and new techniques in its design and implementation.

