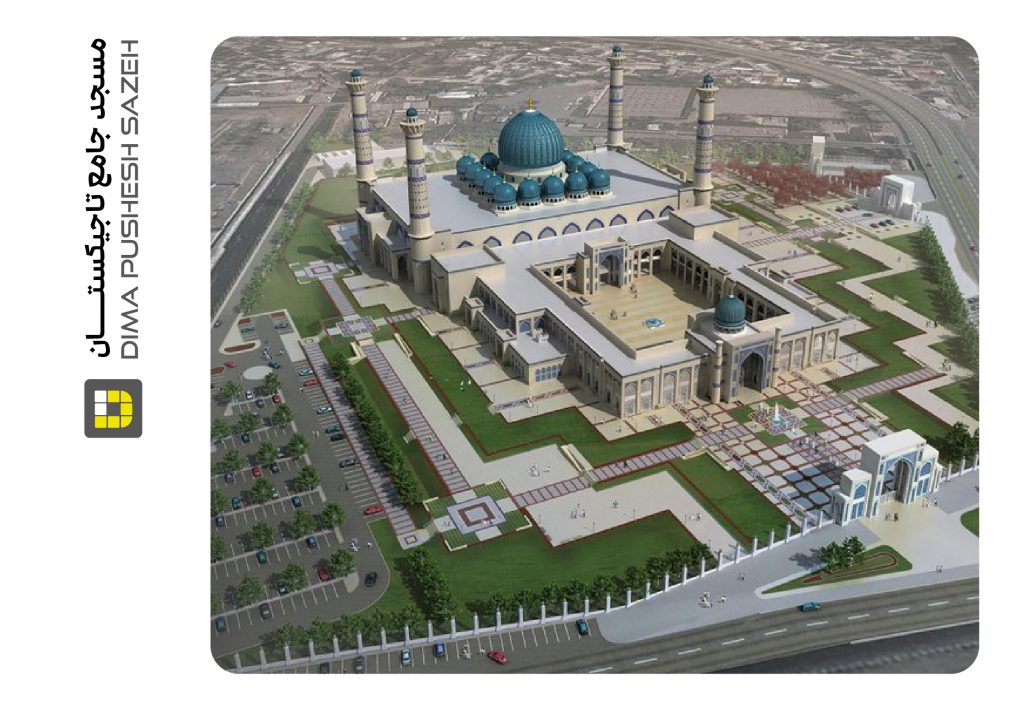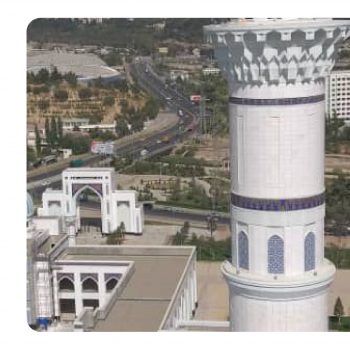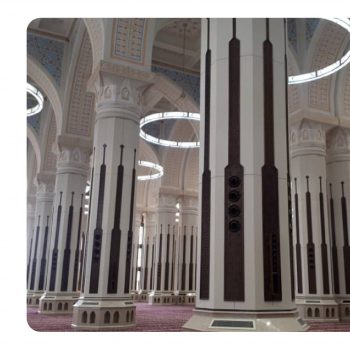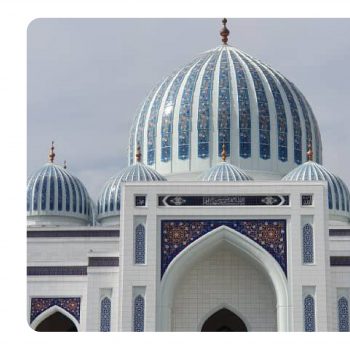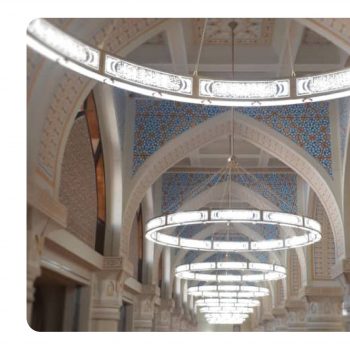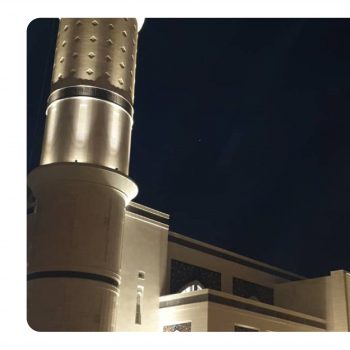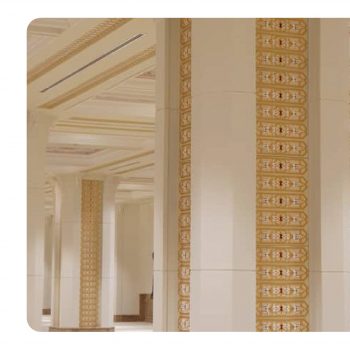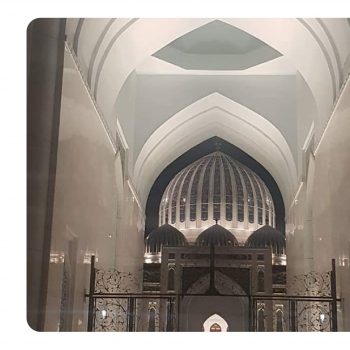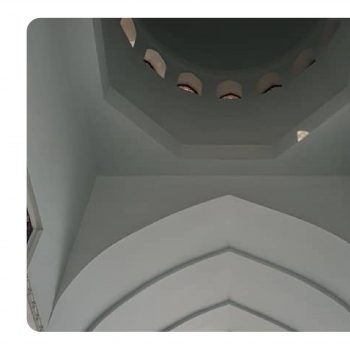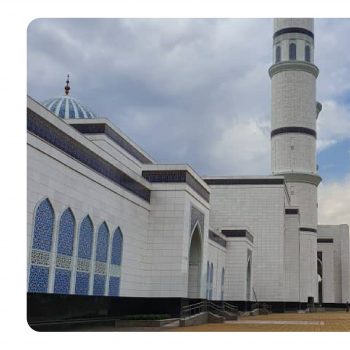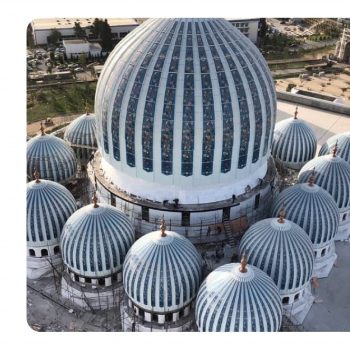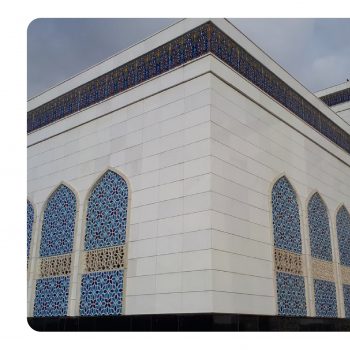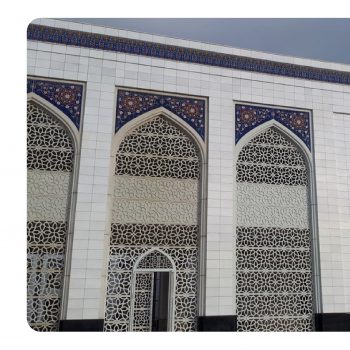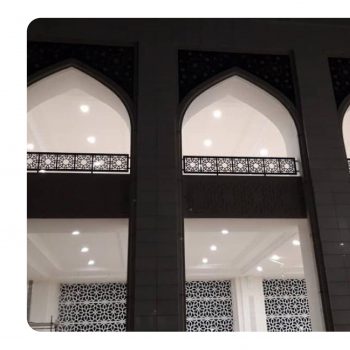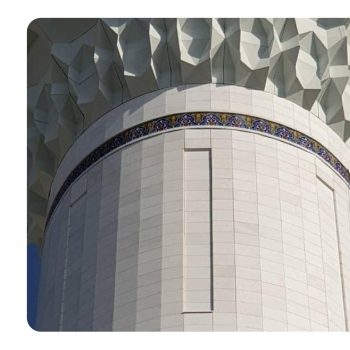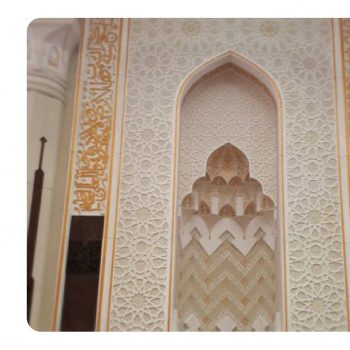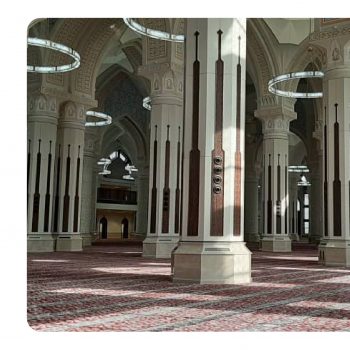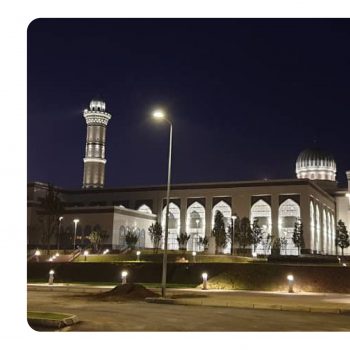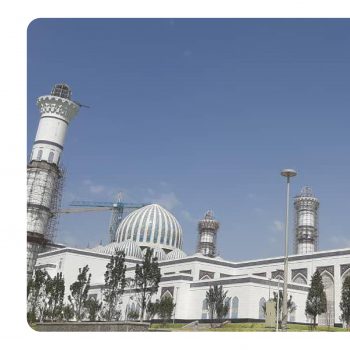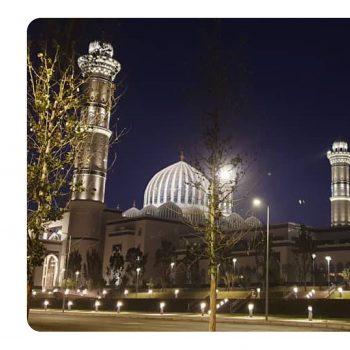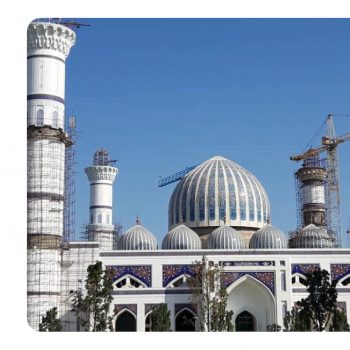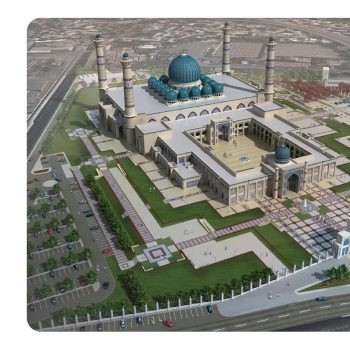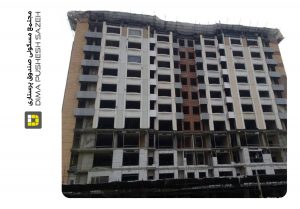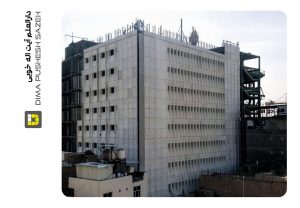Project information
- Client: STS Tajikistan Construction Company
- Consultant and designer: Dar Al-Gende Company
- Project duration: 2 months
- Facade area: 2 square meters, including the implementation of pure GRC facade and the combination of GRC and Isfahan polycarbonate tile installed by dry facade method
- Date of construction: 1395
- Location: Monday, Monday, Tajikistan
- Area: 44,000 square meters
Dushanbe Tajikistan Grand Mosque The largest mosque in Central Asia with a capacity of 100,000 worshipers on a 12-hectare site has a main courtyard for Friday prayers, a library, a museum and a meeting hall.
The construction project of the mosque started in 2011. After the initial stages and completion of the main structure, from 2016, after completing the mapping and modifying the plans, the operation of the facade began.
The mosque has three main entrances.
The facade of the mosque includes 17 small domes with a diameter of 9.8 meters, a main dome with a diameter of 31 meters, 4 large minarets with a height of 65 meters, two small minarets with a height of 14 meters. Other parts of the exterior include large and small arches in the main courtyard and gates with a combination of GRC and tiling. The interior of the main and secondary nave is a combination of GRC parts and patterned leaf plaster.

